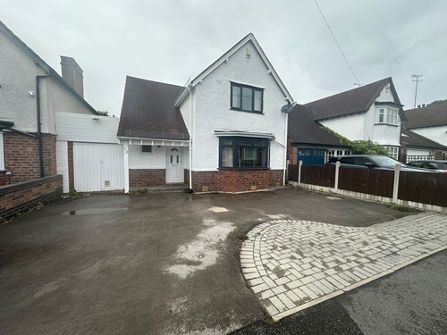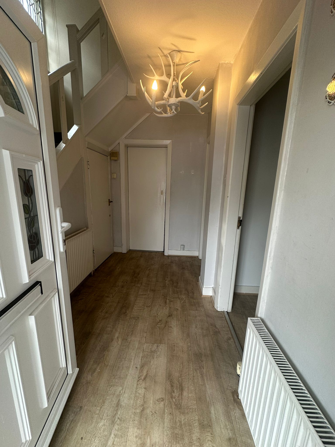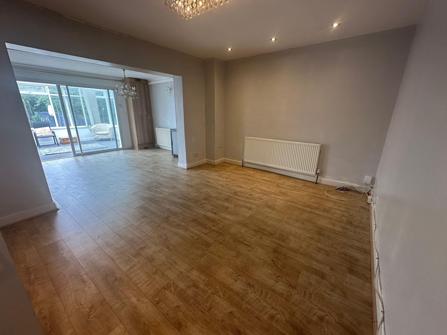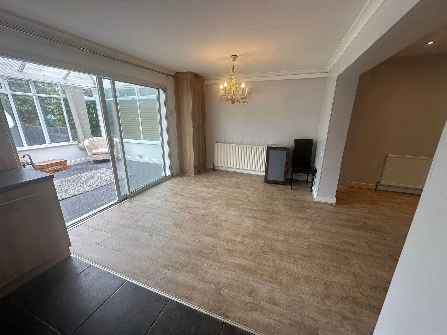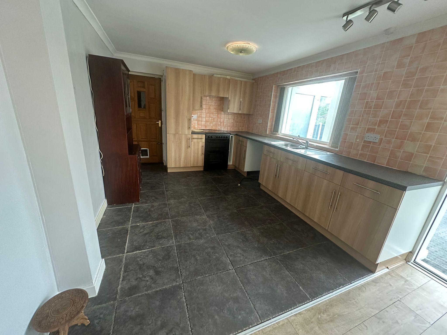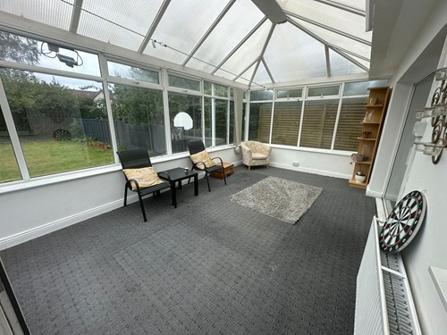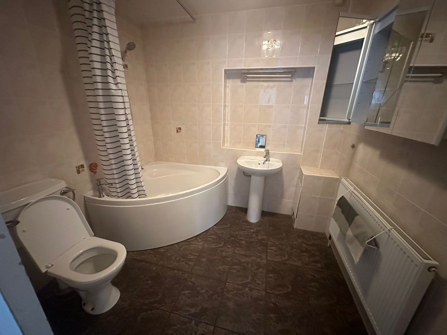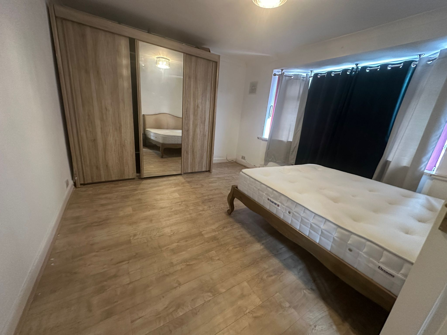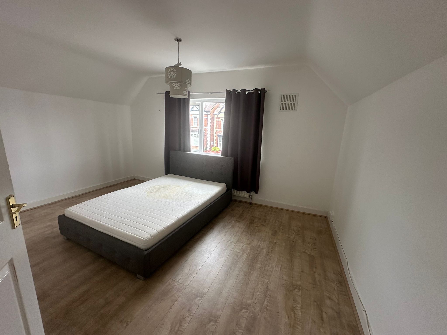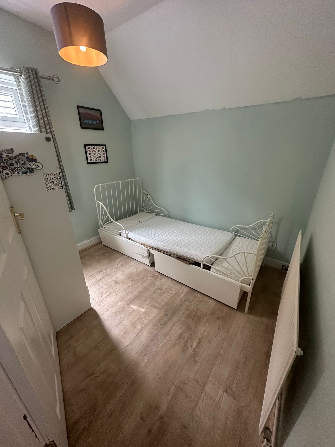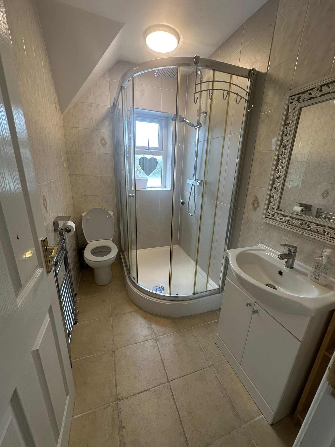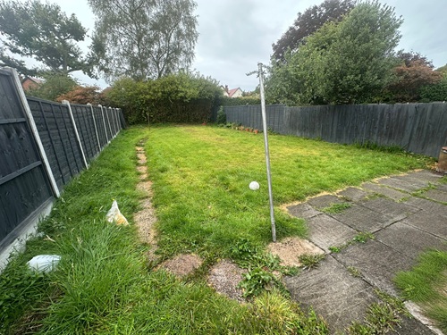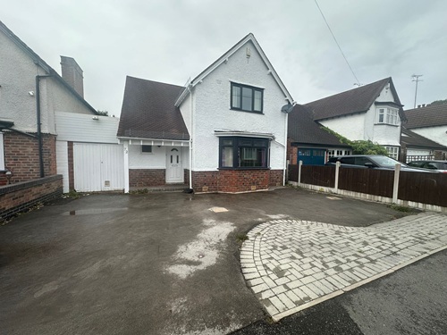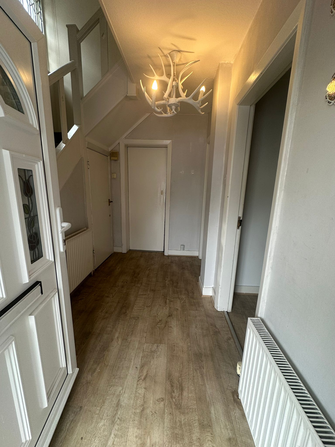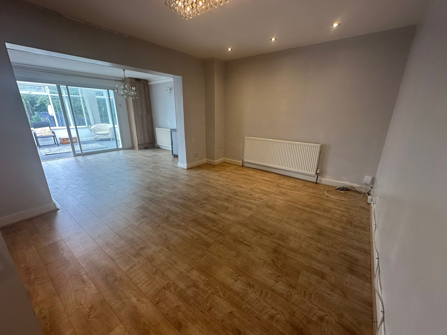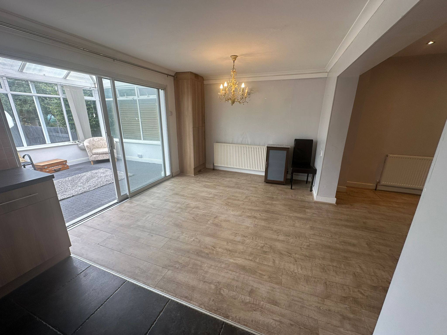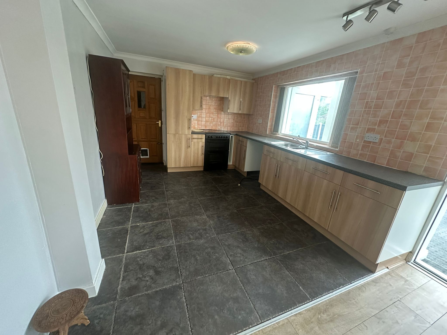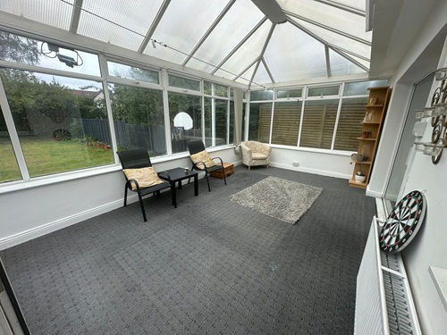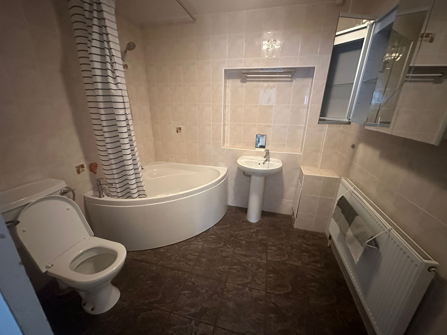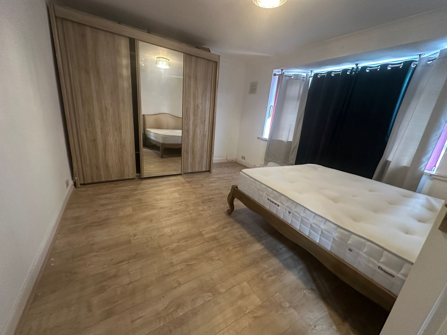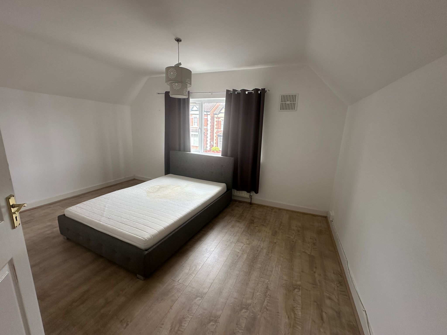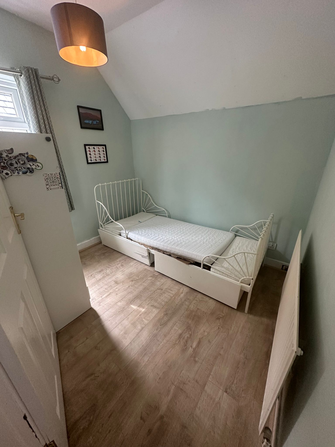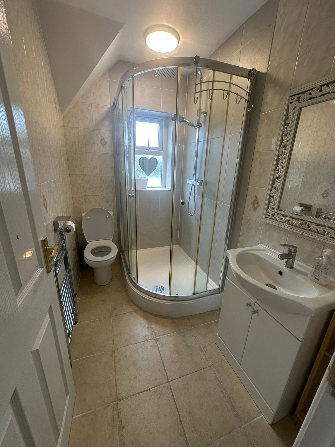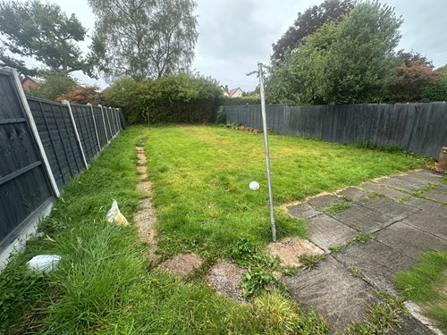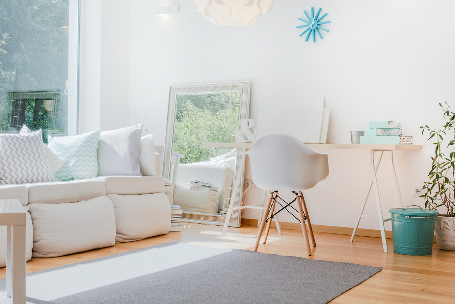Type
For Sale
Bedrooms
3 Bedrooms
Bathrooms
2 Baths
Area
About
A traditional three bedroomed detached property situated in A popular residential area offering no upward chain.
* traditional detached
* front driveway
* canopy porch
* reception hall
* two reception rooms
* downstairs bathroom
* further shower room upstairs
* extended dining kitchen
* large rear conservatory
* double glazing
* central heating
* three bedrooms
* good sized rear garden
* popular residential area
* EPC rating E *
This traditional detached property situated in a popular residential area offering no upward chain is approached by the driveway giving access to the side garage (limited space) and access to:
Ground Floor
Canopy Porch
With double glazed front door to:
Inner Reception Hallway
With central heating radiator, staircase to first floor, ceiling light point, useful understairs storage cupboard, door to:
Reception One (Front) (4.47m x 4.17m maximum into bay (14’8 x 13’8 maximu)
Having central heating radiator, double glazed bay window to front and feature brick fire surround.
Reception Two (Rear) (4.11m x 3.43m (13’6 x 11’3))
Having wall mounted gas fire, central heating radiator, built in side TV/Stereo plinth and dividing archway to:
Extended Dining Kitchen Area (7.11m x 3.02m max overall width & length (23’4 x 9)
Having double glazed patio doors giving access to the rear conservatory and central heating radiator.
Kitchen Area (3.91m x 3.02m individual measurements (12’10 x 9’1)
Having stainless steel sink unit with mixer tap, range of matching wall and base units, work surface, appliance space, plumbing for automatic washing machine, tiled walls, double glazed window to rear, tiled flooring and further appliance space. Door leads to;
Side Utility
Giving access to the rear garden.
Ground Floor Bathroom
Having corner bath with shower over, low flush WC, pedestal wash hand basin, tiled flooring, central heating radiator and tiling to walls.
Rear Conservatory (6.20m x 3.66m maximum width and length measurement)
With double glazed window to both side and rear elevations, central heating radiator and double glazed door to the side giving access to the rear garden.
First Floor
Landing
Having double glazed window to side, useful over stairs storage cupboard and door leading off to:
Bedroom One (Front) (4.47m x 3.40m (14’8 x 11’2))
Having central heating radiator and double glazed window to front.
Bedroom Two (Rear) (3.45m x 2.87m (11’4 x 9’5))
Having central heating radiator, double glazed window to rear and loft access.
Bedroom Three (Rear) (2.49m x 2.24m (8’2 x 7’4))
Having central heating radiator, double glazed window to side, ceiling light point.
Shower Room
Having corner shower cubicle, low flush WC, hand wash basin with vanity unit below, tiled flooring, central heating, frosted double glazed window and tiled walls.
Outside
Original Garage – (Limited Space) (5.79m x 1.83m (19’0 x 6’0))
Having double opening doors to front and ceiling light point.
Rear Garden
Having lawned section with patio area, hedging and fencing, The rear gardens enjoys a degree of natural seclusion.
General Information
Tenure
We are advised the property is Freehold, although this is subject to verification.
Fixtures And Fittings
All items as noted in our sales particulars are included within the purchase price, all others are specifically excluded.
Epc Rating E
Details
Type: For Sale
Price: £525,000
Bed Rooms: 3
Bathrooms: 2
Available From: 29/08/2025
Public Facilities
Features
Review
Average rating
0.0 / 5
Rating breakdown
Loan Calculator
Monthly Payment
£
Total Payable in 24 Years
£
525,000
Payment Break Down
60%
Interest40%
Principle
