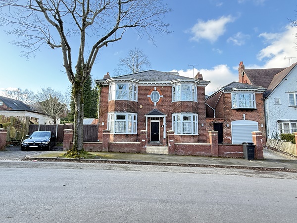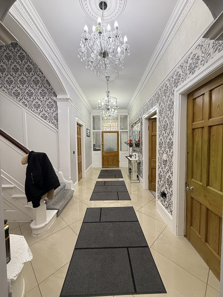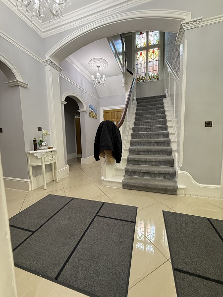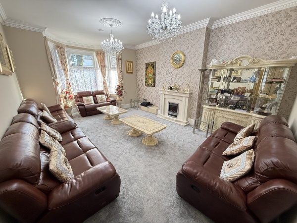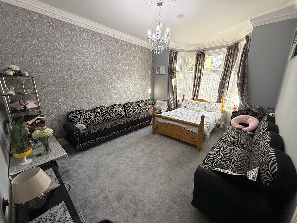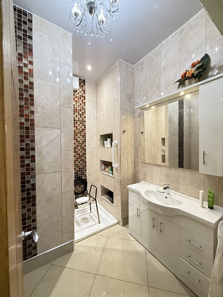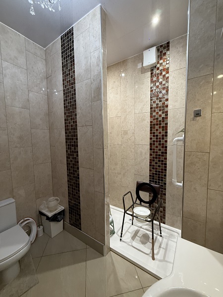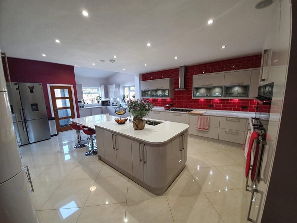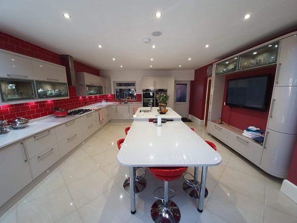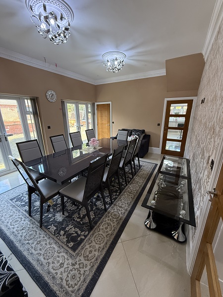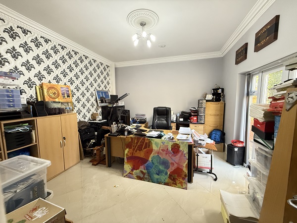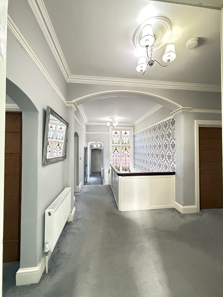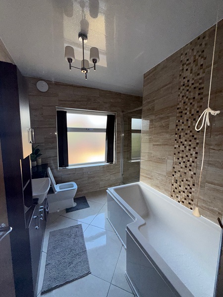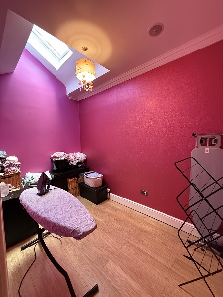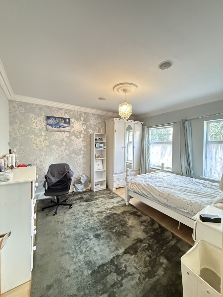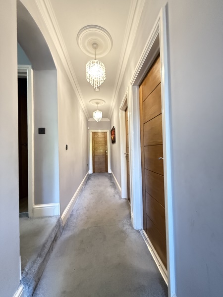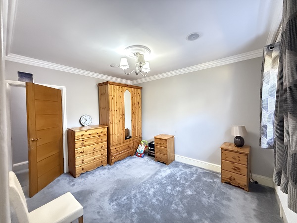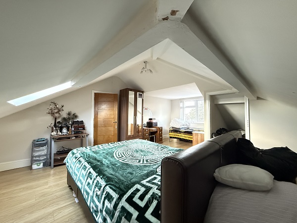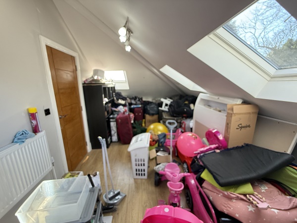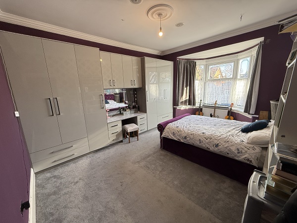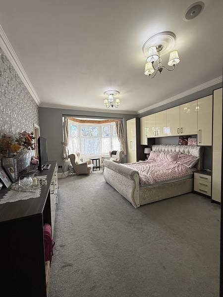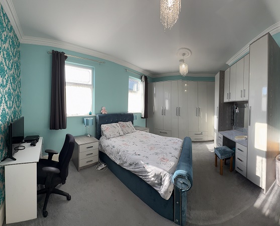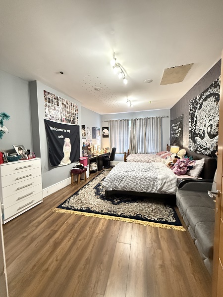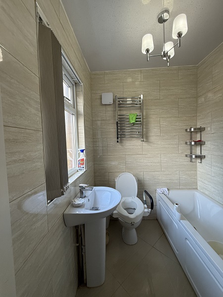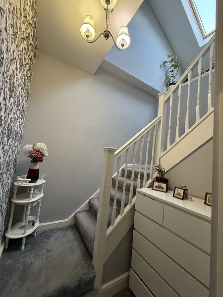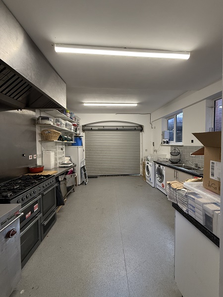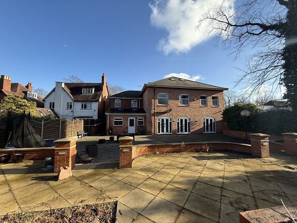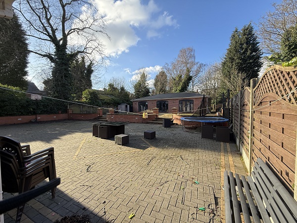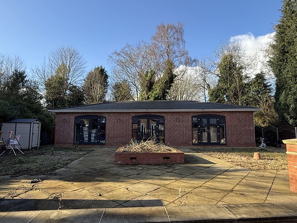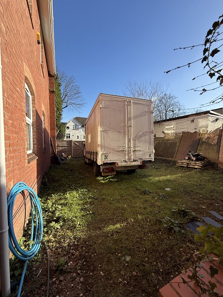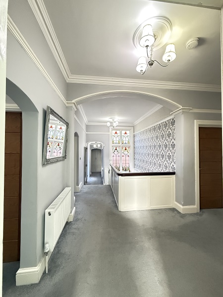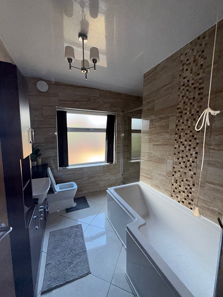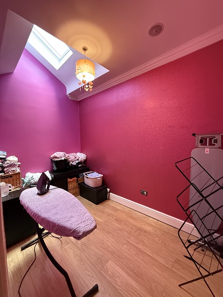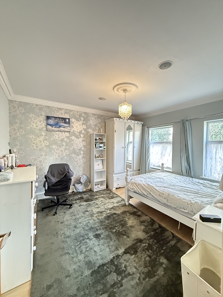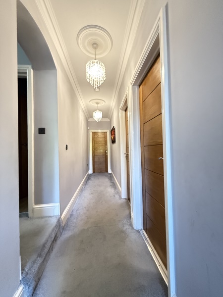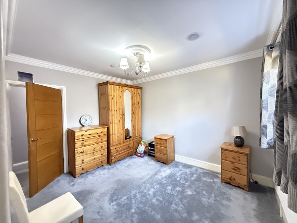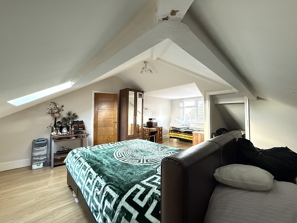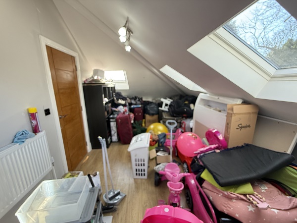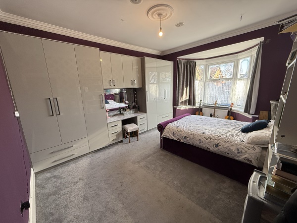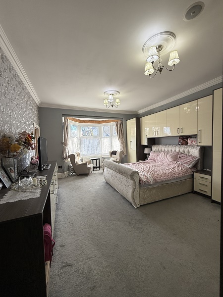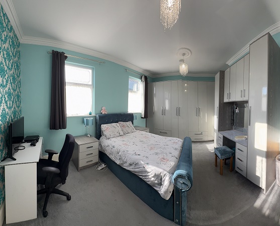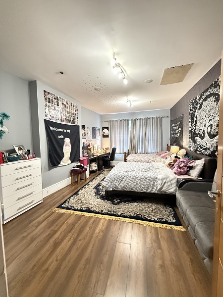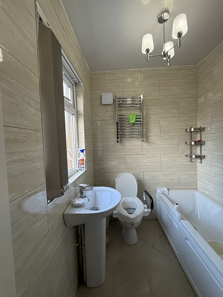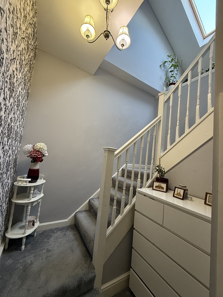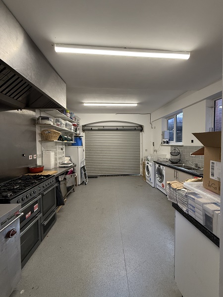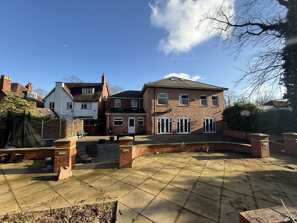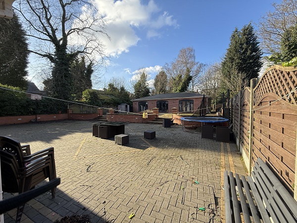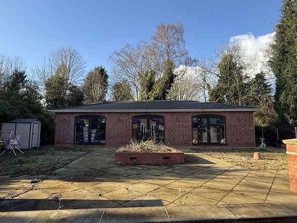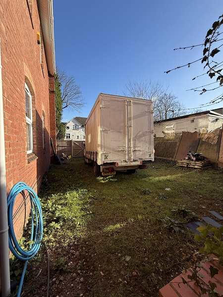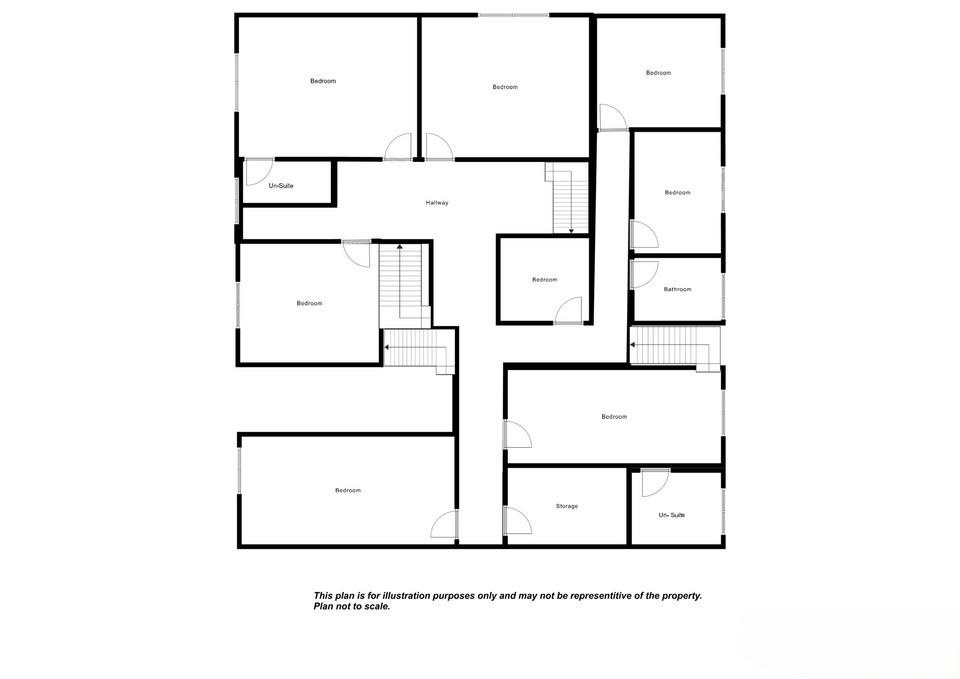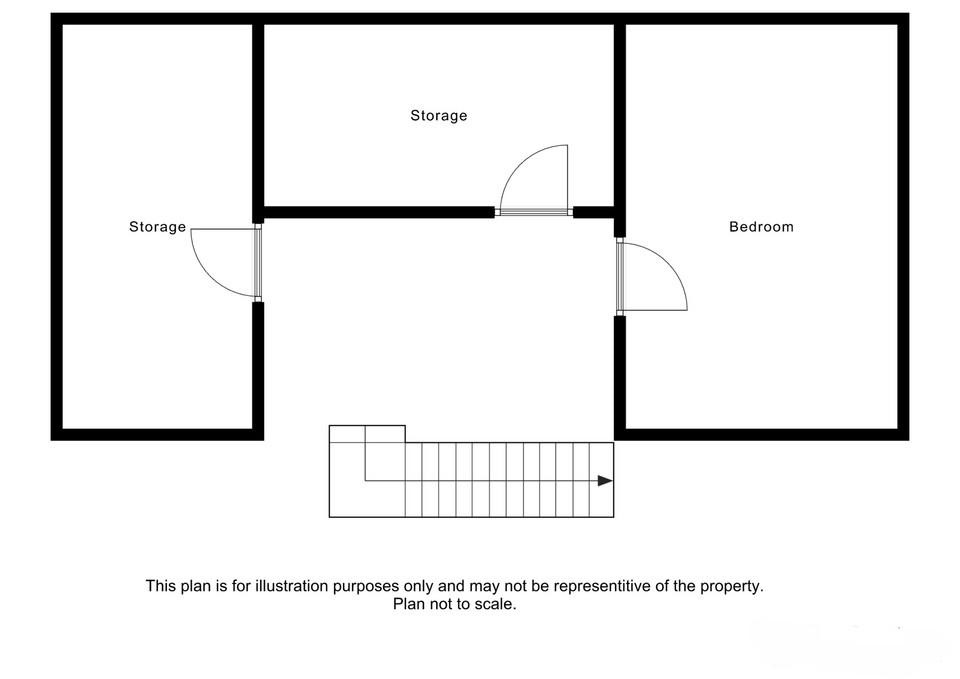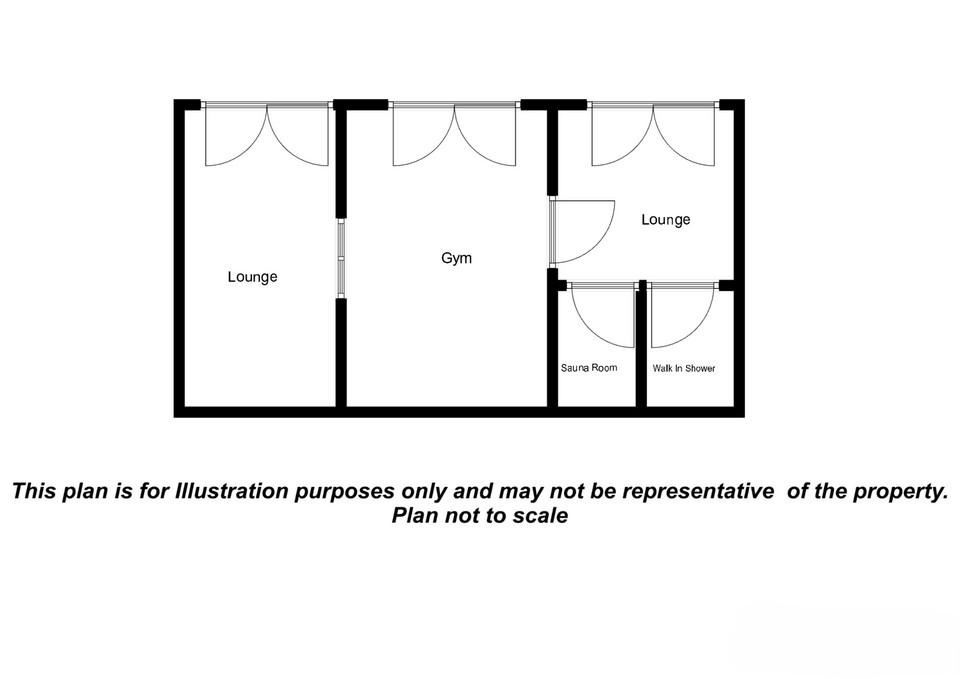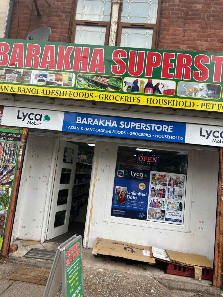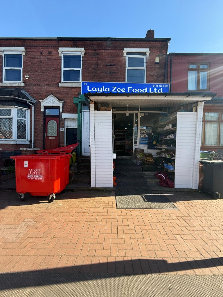Type
House
For Sale
Bedrooms
9 Bedrooms
4 Guest
Bathrooms
4 Baths
Area
350 sq. m
2 Garage
About
Exceptional 9-Bedroom Edwardian Detached Residence in Prime Harborne Location
A rare opportunity to acquire a magnificent Edwardian detached home, originally built in the early 1900s and expertly refurbished in 2015 to an impeccable standard. This stunning nine-bedroom residence seamlessly blends period elegance with contemporary luxury, offering spacious and versatile living accommodation across three floors.
Situated in one of Harborne’s most prestigious locations, this property boasts a highly modern kitchen, a commercial-grade catering space, a private gym with a sauna, extensive off-road parking, and a large garden with a separate annex. With its impressive proportions, high-end finishes, and thoughtful upgrades, this home is ideal for large families, multi-generational living, or those seeking a unique investment opportunity.
Accommodation
Ground Floor
* Hallway – 10m x 2m – A grand entrance with high ceilings and period detailing.
* Lounge 1 – 3.9m x 5.2m – Spacious reception room with elegant decor.
* Lounge 2 – 4.5m x 5.7m – A light-filled living space with period charm.
* Lounge 3 – 5.45m x 4.5m – Generously sized reception room for family gatherings.
* Kitchen – 6.85m x 6.85m – A highly modern, open-plan kitchen with premium appliances.
* Wet Room – 2.65m x 2.45m – Stylish and contemporary, designed for convenience.
* Dining Room – 5.11m x 3.96m – A perfect space for entertaining guests.
* Office – 4.44m x 3.96m – Ideal for remote working or study.
First Floor
* Bedroom 1 – 4.45m x 3.87m – Spacious and bright with ample storage.
* Bedroom 2 – 5.71m x 4.49m – Large primary bedroom with period features.
* En-Suite – 2.5m x 2.86m – Luxuriously finished bathroom.
* Bedroom 3 – 4.49m x 5.37m – Well-proportioned double bedroom.
* Bedroom 4 – 3.5m x 3.97m – Another generously sized room.
* Bedroom 5 – 2.77m x 3.84m – Ideal as a children’s room or guest bedroom.
* Bedroom 6 – 2.2m x 3.77m – Cozy and well-lit.
* Bedroom 7 – 6.18m x 4.12m – Exceptionally spacious with large windows.
* Bedroom 8 – 3.8m x 3.78m – Comfortably sized with neutral decor.
* En-Suite – 1.67m x 1.77m – Contemporary fittings and design.
Second Floor
* Bedroom 9 – 5.98m x 3.76m – A private retreat on the top floor.
* Store Room – 5.02m x 2.97m – Ideal for extra storage or conversion potential.
Additional Features
* Converted Garage (Commercial-Style Kitchen) – 4.86m x 3.76m – High-spec catering space, perfect for home businesses or professional chefs.
* Garden – 22ft x 33ft – Newly landscaped with concrete slabs, providing a stylish yet low-maintenance outdoor space.
* Land on the Side – 16m x 9m – Ideal for additional parking or potential development.
* Luxury Annex (Gym & Sauna) – 16.5m x 9m – A private wellness space, perfect for fitness enthusiasts or relaxation.
Why This Home?
From its grand entrance hallway to the beautifully designed interiors, this exceptional residence offers an unrivalled living experience. Whether you’re entertaining in the elegant reception rooms, relaxing in the landscaped garden, or making use of the luxury annex and catering facilities, this home is designed for those who appreciate space, comfort, and sophistication.
Situated just minutes from Harborne High Street, with boutique shops, Michelin-starred dining, outstanding schools, and excellent transport links, this home is in an unbeatable location.
An opportunity like this is incredibly rare—contact us today to arrange a private viewing and discover the true grandeur of this remarkable home.
Details
Type: House For Sale
Price: £1,300,000
Bed Rooms: 9
Area: 350 sq. m
Bathrooms: 4
Guest Room: 4
Garages: 2
Available From: 17-02-2025
Year Built: 1900
Floor Plan
Public Facilities
Features
Review
Average rating
0.0 / 5
Rating breakdown
Loan Calculator
Monthly Payment
£
Total Payable in 24 Years
£
1,300,000
Payment Break Down
60%
Interest40%
Principle
